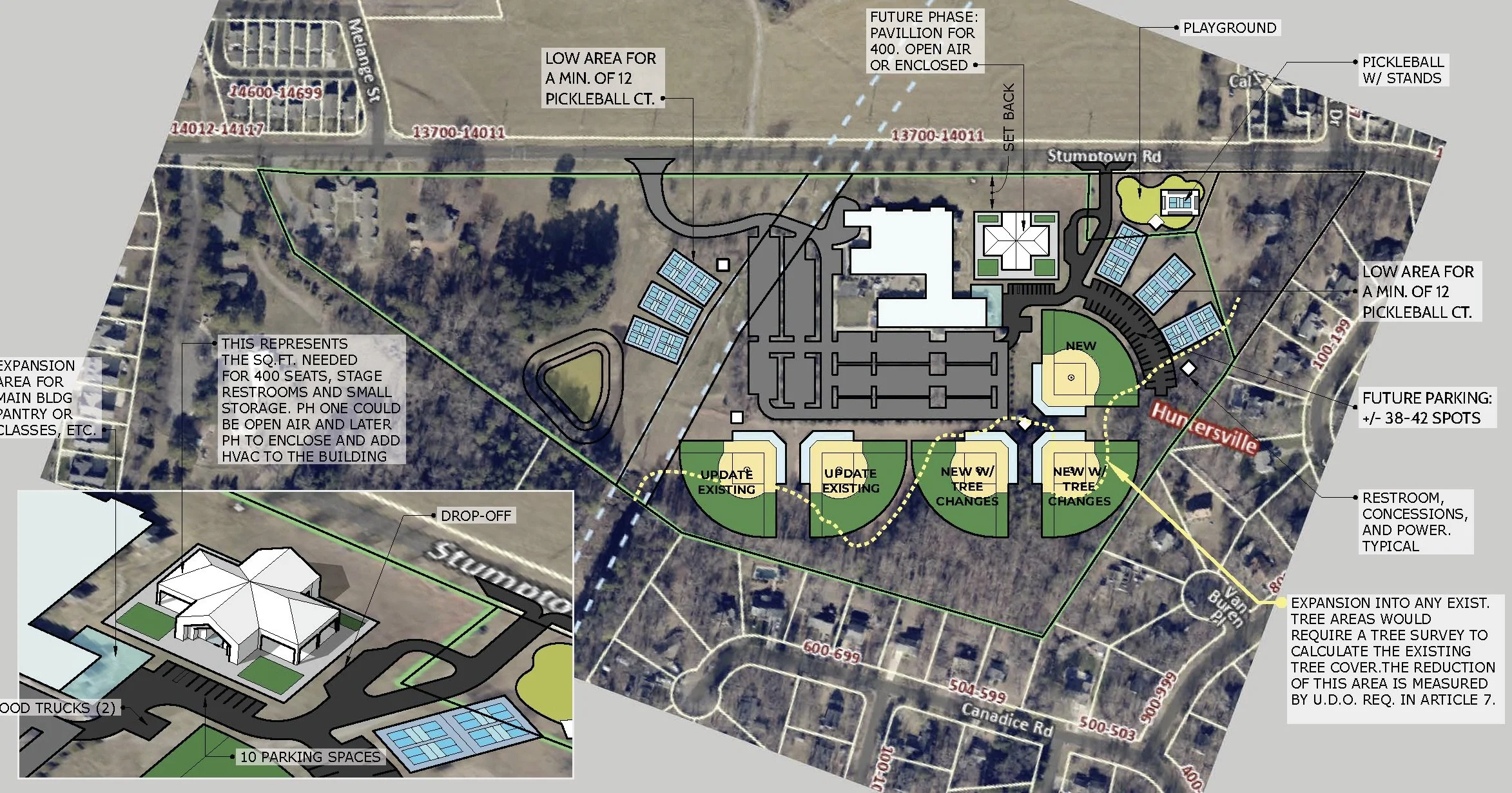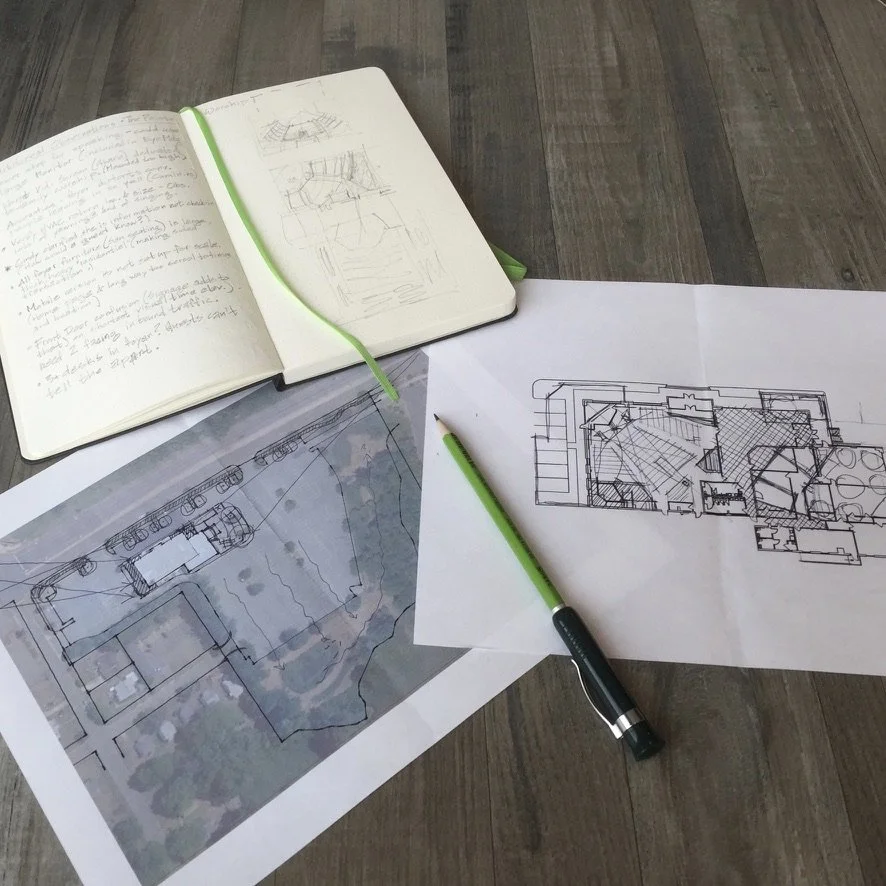Services
OUR PRIMARY SERVICES FOR DESIGN + BUILD
ARE PART OF OUR 4D SERVICES
DISCOVERY+DESIGN+DOCUMENT+DELIVERY

discovery
[Mission + Needs Translated into Space]
Here are the results from our findings & experience:
Site & Code Readiness Snapshot
Budget Range You Can Defend
Two Right-Sized Options
Phasing & Schedule Outline
Risk & Permitting Path
Board/Lender Summary

design
Right-Sized Concept & Layouts
Clean floor plans, site plan, and massing that fit your project and property.
Rendered Visuals
Finish & Systems Direction
Code & Accessibility Path
Updated, Defendable Budget Range
Schedule & Phasing Plan
Procurement & Permit Readiness
Buy-in/Lender Packet (concise)

DOCUMENT
What You Get
(Buildable • Permittable • Biddable)
This is where your project becomes a coordinated, permit-ready package that contractors can price accurately and build without surprises.
Permit-Ready Drawings & Code Summary
Coordinated Architecture + MEP/Structural
Scope Clarity for Every Trade
Buy-out/SOW Packages Prepared
Site & Civil Readiness
Owner's Options
Budget Checkpoint
Agency & Utility Coordination Notes

Delivery
BUILD with confidence
(Permits • Construction • Turnover)
This is where we execute—safely, transparently, and with minimal disruption to ministry. You get a predictable build and a clean handoff.
Permitting & Mobilization
Locked-in Budget & Open Ledger
Live Schedule & Site Reporting
Quality & Cost Control
Phasing & Disruption Management
Lender & Draw Support
Commissioning & Training
Occupancy & Closeout
SUB-Services
PROPERTY/BUILDING EVALUATION
Don’t know what to do with your property, building, or leased space. We can help you find the Highest and Best Use for a Return on Investment.
TEST FIT - BUILDINGS & SPACES
Sometimes the best way to determine if a property will fit your building, parking, and future growth, or if a building will fit your space to create a great experience, is to conduct a ‘test fit’. You don’t need a comprehensive design and cost estimate.


